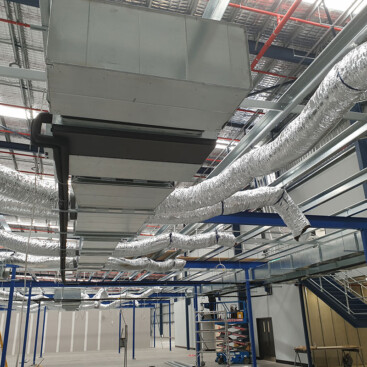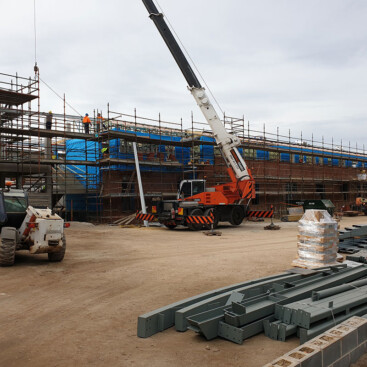


Project Description
Ausmech Air is honoured to be part of the 4th edition of the Sydney Opera House Conservation Management Plan (CMP) commissioned by the Sydney Opera House Trust. A direct response to changes and developments since 2003, including the place’s listing at state, national and world heritage levels. Further, 4 Star Green Star Performance Rating from the Green Building Council of Australia (GBCA), putting the Opera House among a select few. World Heritage buildings globally that have achieved green certification Louise Herron AM Chief Executive Officer .
Appointed. Ausmech Air has been appointed to undertake the works defined within the specifications and associated drawings. The mechanical contractor shall be employed as a sub-contractor to the Builder.
Project Description
The project is for the construction and fit-out to the existing Bin room located in the Basement 2
Mezzanine level and old substation area located in ground level of Sydney Opera house.
Mechanical services include the provision of new exhaust ductwork and grilles connection to the
existing exhaust system and modification to the existing stair well pressurisation relief system.
Model Maintenance & Performance Complies with SOH requirements (Section C, cl. 2.13, 2.14 & Section B, Chapter 01, PMC 17, 18)
Supply and installation of low and medium pressure sheet metal ductwork for the air conditioning and ventilation systems, complete with diffusers, grilles, volume controls, access panels, flexible connections, flexible ductwork and drain connections to form a complete and balanced air system
Fire rated ductwork (Bowsers)
Supply and installation of new Exhaust Fan in Storeroom as per spec
Supply of all louvres, wall grilles and door grilles.
Acoustic lining and thermal insulation.
Hanging apparatus and associated items for all plant, ductwork and piping.
Fire rating of all mechanical penetrations
Mechanical services controls and safety devices necessary for automatic operation of the mechanical services plant.
Production of workshop drawings as detailed in this specification.
Production of As Built drawings and Operation and Maintenance Manuals
Defects and maintenance period.
Testing and commissioning of all systems
All ancillary items necessary to fully commission all the mechanical service plant associated with this contract.
Training to the client and/or maintenance personnel in the operation and maintenance for all systems.
Two off post completion visits for fine tuning.
General Scope of Works
The works required for this project and as detailed on the drawings and specified within this
document and the Sydney Opera House Building Services Specification (BSS), comprise of the
provision and installation of the following:
- Exhaust air systems.
- Fans.
- Low and medium pressure sheet metal ductwork for the air conditioning and ventilation systems
complete with diffusers, grilles, volume controls, access panels, flexible connections, flexible ductwork
and drain connections to form a complete and balanced air system. - Fire rated ductwork.
- Supply of all louvres, wall grilles and door grilles.
- Acoustic lining and thermal insulation.
- Hanging apparatus and associated items for all plant, ductwork and piping.
- Vibration isolators, flexible hangers and supports for the satisfactory vibration free operation of the
mechanical services. - Fire rating of all mechanical penetrations and services crossing fire compartments and provision of any
required sub-ducts, fire dampers and smoke dampers. - Mechanical services controls and safety devices necessary for automatic operation of the
mechanical services plant.
MSPEC 19010209.01C | Mechanical Specification for Sydney Opera House Page 6 of 23 - Building management system.
- Production of workshop drawings as detailed in this specification.
- Production of As Built drawings and Operation and Maintenance Manuals as detailed in this
specification. - Defects and maintenance period. Testing and commissioning of all systems and submission of
completed test reports to the project manager. - All ancillary items necessary to fully commission all the mechanical service plant associated with this
contract. - Training to the client and/or maintenance personnel in the operation and maintenance for all systems
Basement 2 Garbage Room Ventilation
Existing ductwork serving both bin room and stair well pressurization system in fire mode. The
ductwork in this area shall be raised hard against the slab to provide room for new mezzanine level.
The portion of the ductwork serving stair pressurization to level below shall remain and reuse.
Contractor to provide extension to connect new portion of the ductwork to the existing dropper
serving the level below.
Ventilation to the Machinery store room & Chemical and supply Storage
New Exhaust ductwork serving new storage areas shall be connected to the existing exhaust system,
contractor to measure the airflow before and after construction and ensure the existing airflow is
maintained.
Performance Guarantees
All components will have adequate size, capacity and performance to provide the specified
design internal conditions when operating under specified design outside ambient conditions and
specified design internal loads.
Control systems and air distribution components will be set up and balanced that the temperature
in an area is maintained within the specified limits.
Fans will deliver the specified design flow rate at the actual installed system resistance. Noise levels
that exceed the recommended maximum shall be reduced. Alterations necessary will be made at
no cost under the Contract.



